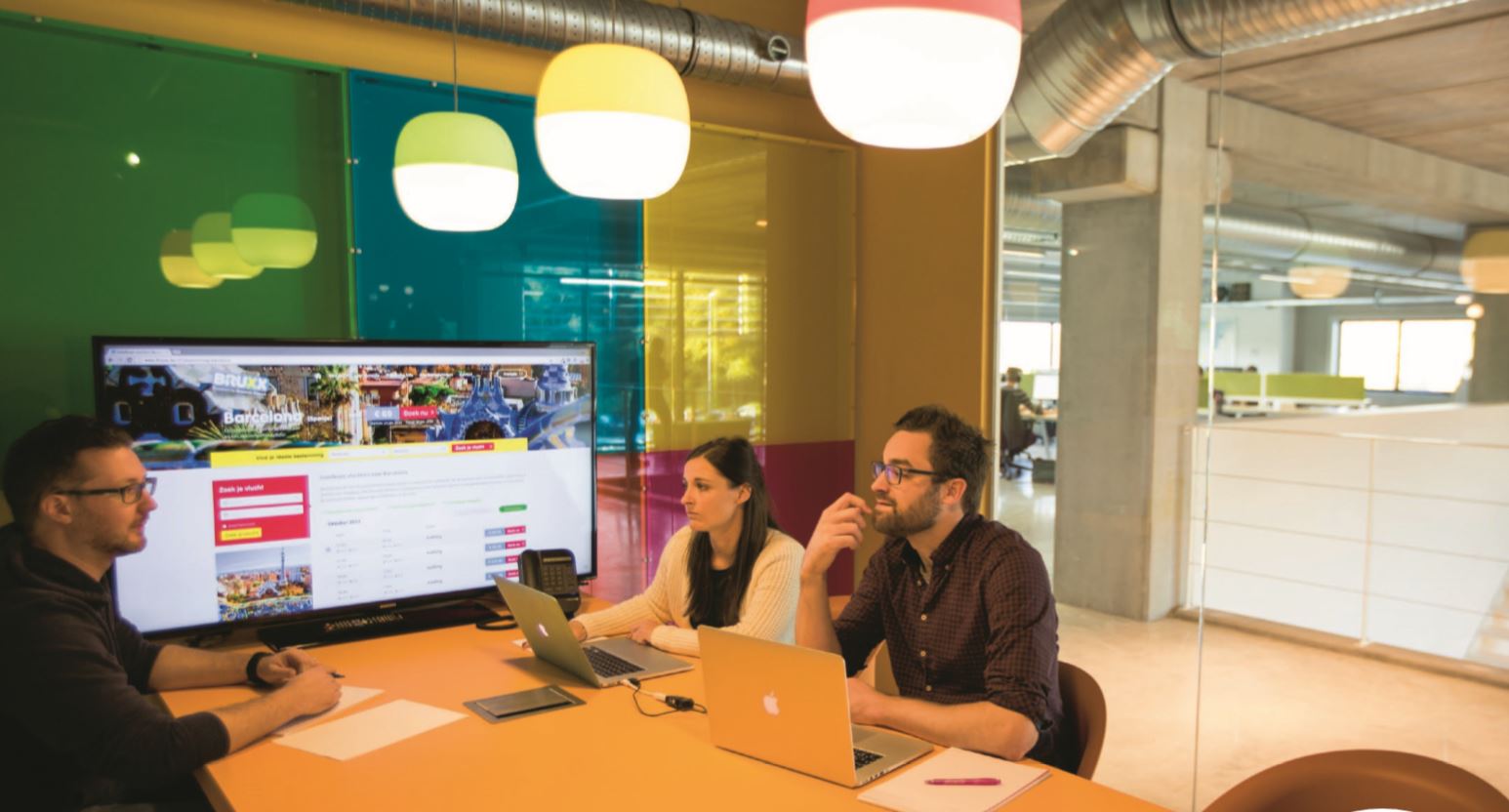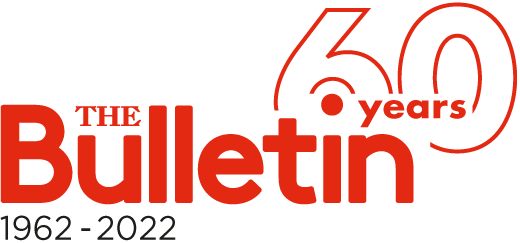- Daily & Weekly newsletters
- Buy & download The Bulletin
- Comment on our articles
Dynamic and unorthodox office spaces are popping up all over Belgium
Step into a modern office and it may feel like you’ve walked into someone’s home by mistake. There are likely to be sofas and soft furnishings, breakfast nooks and bookcases, perhaps even bean bags and games consoles. And if you’re there for a meeting, it may happen in a quiet corner rather than a separate room.
This approach to office design is part of a trend being adopted across Belgium that sees people increasingly comfortable – and increasingly productive – when working from home or on the move. When they absolutely have to be in an office, many would like the same kind of flexibility and comfort. Another influence has been the rise of co-working offices, where start-up companies or freelancers rent space and benefit from the sense of shared creativity they lack while working in isolation. This has inspired more conventional companies.
“A lot of people ask us to design normal offices that look like this kind of coworking office,” says Michiel Mertens of Going East, the architects responsible for the Fosbury & Sons co-working space in Antwerp. “People want to get rid of the standard office, like the very big, landscape office or having a lot of small rooms connected to corridors,” he explains. “They want to have open spaces and a lot of variety, with different kinds of space and different materials.”
Fosbury & Sons, which opened at the end of 2016, occupies a floor of the vast Watt Tower, a 1950s modernist block on Mechelsesteenweg originally designed for an electricity company. The concrete shell gave Going East a lot of room to play with, but also presented a challenge. “We could have had a normal corridor and then offices on either side, but we wanted to create a walk through all the different kinds of activities, and that you could approach every office from at least two directions.”
Their inspiration was the High Line, a park built on an abandoned section of elevated railway that winds through Manhattan’s West Side. “You have big stairs where you can sit, small bars, seating areas, little squares,” Mertens recalls. “The way it floated between the buildings and the real offices of New York inspired us to make a small city inside the city of Antwerp.”
Mingling
The residents at Fosbury & Sons are not forced to hot-desk, but the design encourages them to mingle. “The office spaces where people have their computers and so on are quite small, and you don’t really have the space to put a sofa or have a private meeting room. So they have to go out to the community areas, to lounge rooms and focus booths to make calls or to meet people.”
Focus booths are small rooms for solo work or small meetings. “They are very quiet and you can really focus on what you are doing, whether that’s a phone conversation or finishing a project or meeting a deadline,” says Mertens. “It’s not really a meeting room, but something for yourself.”
At the other extreme there is the ‘war room’ for more intense brainstorming. “You can put your ideas up on the walls, and there is coffee, tea and biscuits, so you don’t have to go outside. You lock yourself up for a couple of hours, let the energy flow and the creativity come.” Elsewhere there are cosy corners, communal tables and fully upholstered rooms where you can flop and work, or even take a nap.
Mertens thinks that requests from regular companies for this kind of innovation are a sign that the workplace is evolving. “Clients feel that people want to work in a different way, or they have started working in a different way, but it’s not always possible in the standard office. So they want to make it possible,” he explains. “It’s not that architecture is changing behaviour, or that behaviour is changing office design. The two go hand in hand.”

One company that has embraced this approach is Intracto, which provides consultancy, strategy and marketing services in a range of digital areas. “We are creative technology agency, and we believe the creativity we deliver in our work should be reflected in our day-today environment,” says managing director Pieter Janssens.
That wasn’t the case three years ago, when Intracto was renting offices in an industrial building. “There was one big space with a grey floor, white walls and a white ceiling with fluorescent lights. It was very industrial, very clean, but not at all inspirational.”
Quickly outgrowing this space, Intracto bought land next to the canal at Herentals, near Antwerp, and set about designing a new ‘campus’ with architects Puur. “We didn’t want to have too many walls in the building. Only the meeting rooms are enclosed, so it’s more like an open space divided into different zones. And we wanted a separate floor that was not focused on the job.”
This top floor in the three-storey building has a restaurant, a cafe and a seminar room. “There are no desks, no fixed computers; the only thing that matters is that you can have some fun, relax and be inspired in a nice environment.”

Puur proposed an urban concept for the whole campus. “Every zone in our company space reflects a specific building or place in a real city,” Janssens explains. “So we have our own coffee bar, our own cinema, library, pop-up store, candy room, theme parks, and so on.”
The library and coffee bar are self-explanatory, but other areas involve looser interpretations. The candy store, for example, is a room with brightly coloured furniture and lights, its walls inspired by the M&Ms wall of chocolate in New York. The pop-up store is a meeting room furnished with warehouse pallets and second-hand chairs. Staff pitch in periodically to reinvent the space.
In common with the co-working model, meetings often take place in the open. “We created a lot of small, very cosy places around the office, with different kinds of furniture, where people can go to have a short talk.” Meanwhile, the entrance hall features a set of steps, like an amphitheatre, where staff gather to hear company announcements, or to work or chat if the various meeting spaces are occupied. “We’ve made the entrance into a multifunctional area. It’s not just a waiting area for customers.”
Since Intracto moved into the building in 2015 its staff has doubled, from 70 to around 140 people. The open design has absorbed the growth well, Janssens says, although noise can sometimes be a distraction. And he has kept the third floor free of office space, opening for outside events such as seminars, training sessions and other meetings.
“Every week around fifty entrepreneurs, CEOs, marketing and IT managers come into our building,” he says. “They are not customers, but they hear our story and they spread the word that something is going on in the small town of Herentals. That has a good effect on our image.”
So rather than a dead space, it is working hard for the company. “In the short term it didn’t look like a good investment, but when you take everything into account it was a pretty smart move for us.” With the company still growing, Intracto is starting to think about its next campus. The idea is to build near by, and use the existing building as a co-working space for start-ups.
This article first appeared in ING Expat Time



















